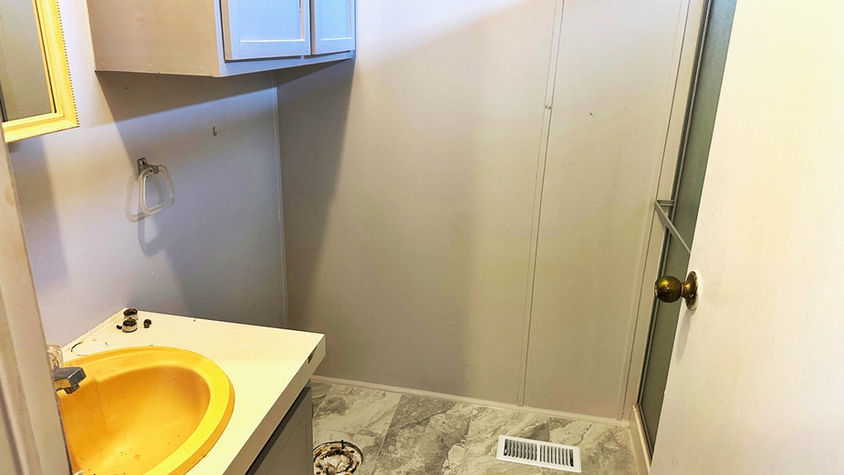2
bds
2
ba
24 x 36
size
SC1064
Description
This beautifully updated 2-bedroom, 2-bath home is located in a welcoming 55+ community on leased land and offers a unique floor plan designed for both comfort and convenience. The large kitchen provides plenty of space for cooking and entertaining, while the open living area creates a warm and inviting atmosphere.
Recent updates include new vinyl plank flooring in the living room, bathrooms, and hall, plus brand-new carpet in both bedrooms for a fresh and cozy feel. The hall bathroom has been tastefully upgraded with a new vanity and toilet, and the entire interior has been freshly painted. Additional improvements include new ceiling fans and light fixtures throughout, a brand-new stove, and a new central heat and air system to ensure year-round comfort.
With its thoughtful updates, spacious layout, and vibrant community setting, this home is move-in ready and waiting for you!
Do not delete this box. This box collapses to ensure that this column collapses to match the height of column on the right (which collapses based on agent system used and number of supporting agents)
Agent Info
Agent Name
Sales Representative
The information in this listing is believed to be correct but not warranted. Sales tax and other closing fees may apply. Check with your agent for details.
Map & Directions
Property Information
Home Highlights
Year:
1989
Home Size:
24 x 36
Furnished:
No
Waterfront:
None
Occupied:
No
Interior Details
Number of Bedrooms:
2
Number of Bathrooms:
2
Screen Room:
No
Bonus Room:
N/A
Florida Room:
10 X 19
Refrigerator:
Yes
Microwave:
Yes
Stove:
Yes
Disposal:
No
Dishwasher:
Yes
Washer/Dryer:
Yes
Heat/AC System:
Yes
Exterior Details
Carport:
13 x 31
Shed:
11 X 14
Gutters:
Yes
Roof Type:
Membrane
Exterior Color:
Tan
Tie Down:
Yes
Skirting:
Yes
Patio/Deck/Porch:
N/A
Community Information
Community:
Parkwood Oaks
Age Restriction:
55+
Boat Dock:
No
RV/Boat Storage Area:
Yes
Spa:
Yes
Clubhouse:
Yes
Pool:
Yes
Pets:
2 Under 25 lbs
Fitness Room:
Yes
Boat Launch:
No
Marina:
No
Shuffleboard:
Yes
Team Events:
Yes
Additional Amenities:
N/A
Additional Details
Manufacturer:
MERI
I.D #:
LF24027646A/B
Keys:
Lockbox
Lot Rent:
603
Tangible Tax:
N/A
Photo Gallery

























