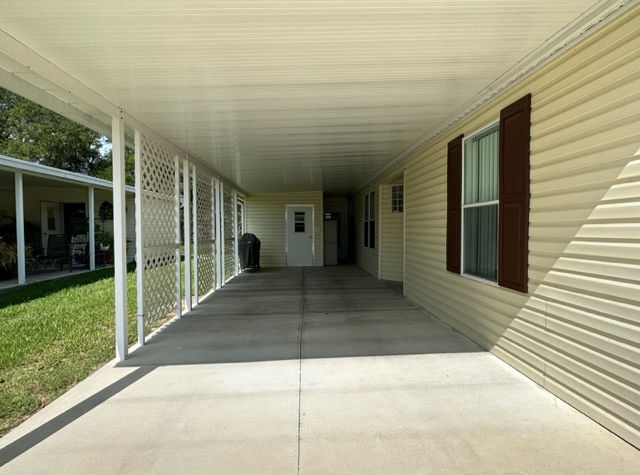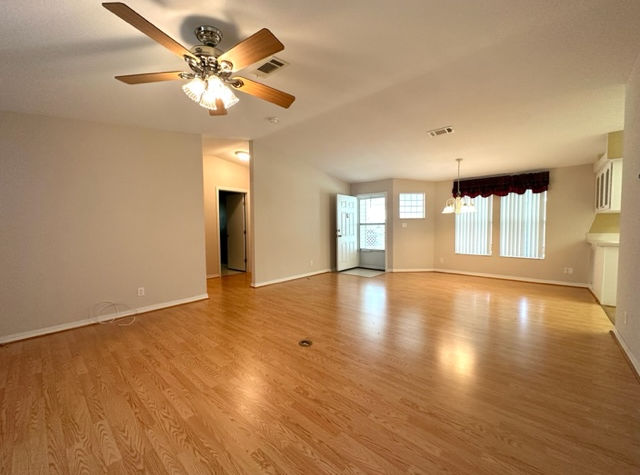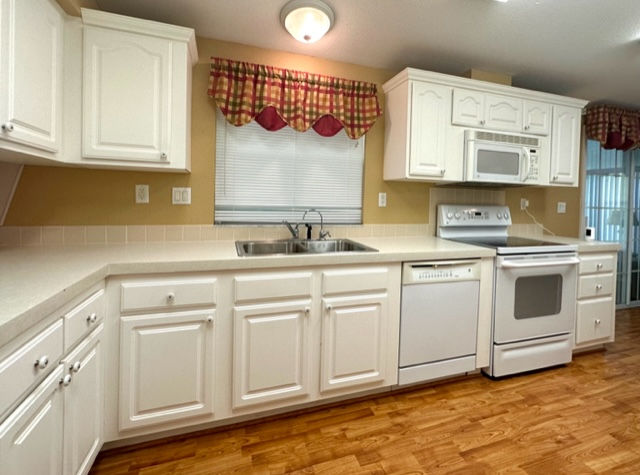3
bds
2
ba
56 x 28
size
MC2306
Description
Situated at the junction of two contrasting rivers, Dunnellon is a paddler's paradise. The spring-fed Rainbow River, which branches east, has clear water that stays in the low 70s year-round, perfect for a refreshing dip on hot days.
There is a quaint section of historic downtown featuring a cluster of charming, locally owned stores, most of them situated in vintage houses. The businesses include antique and gift shops, boutiques, thrift stores, galleries, and cozy restaurants - all within easy walking distance of each other.
Oak Bend Village is a gated community that is quiet and safe with low, low lot rent of $468 which includes lawn only. Nice clubhouse, pool, shuffleboard potluck dinners. Pet friendly with two pets less than 30lbs allowed.
Welcome home to a wonderful split three bedroom, two bath plan with approximately 1,568 square feet for plenty of space. This incredible plan offers handicap accessible doorways and halls. Some of the upgrades include a 2011 heat pump system with central air plus a new thermostat. There are vaulted ceilings with custom blinds in the home. Great curb appeal with minimal maintenance landscaping. Carport will allow for two or more cars. Large shed for all your storage needs.
Step inside this open concept plan offering beautiful flooring in the communal area. The kitchen has lots of cabinets in the extremely popular white and features a deep double sink, stove, refrigerator, dishwasher, and garbage disposal along with an icemaker. Enjoy your morning or a quick lunch in the eat-in kitchen area that opens onto the Florida room. The washer and dryer are in the kitchen area for convenience. Gorgeous Florida room with a concrete floor with custom blinds, new windows and sliding door.
Master bedroom has two walk-in closets to hide vanities, attached bath with walk in shower with glass doors. The other two bedrooms are a decent size as well and share a hall bath with tub/shower combo. Call today to take a tour. This home will not last in the popular Oak Bend community
Do not delete this box. This box collapses to ensure that this column collapses to match the height of column on the right (which collapses based on agent system used and number of supporting agents)
The information in this listing is believed to be correct but not warranted. Sales tax and other closing fees may apply. Check with your agent for details.
Map & Directions
Property Information
Home Highlights
Year:
2004
Home Size:
56 x 28
Furnished:
Partial
Waterfront:
None
Occupied:
No
Interior Details
Number of Bedrooms:
3
Number of Bathrooms:
2
Screen Room:
No
Bonus Room:
N/A
Florida Room:
14 X 12
Refrigerator:
Yes
Microwave:
Yes
Stove:
Yes
Disposal:
Yes
Dishwasher:
Yes
Washer/Dryer:
Yes
Heat/AC System:
Yes
Exterior Details
Carport:
34 x 12
Shed:
9 X 10
Gutters:
Yes
Roof Type:
Shingle
Exterior Color:
Cream
Tie Down:
Yes
Skirting:
Yes
Patio/Deck/Porch:
N/A
Community Information
Community:
Oak Bend Village
Age Restriction:
55+
Boat Dock:
No
RV/Boat Storage Area:
No
Spa:
No
Clubhouse:
Yes
Pool:
Yes
Pets:
2 @ 35 lbs
Fitness Room:
No
Boat Launch:
No
Marina:
No
Shuffleboard:
Yes
Team Events:
Yes
Additional Amenities:
Horseshoes
Additional Details
Manufacturer:
SKYL
I.D #:
F7630484SA/B
Keys:
Yes
Lot Rent:
468 L
Tangible Tax:
N/A
Photo Gallery































